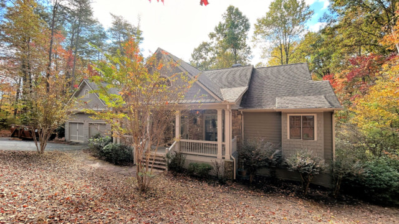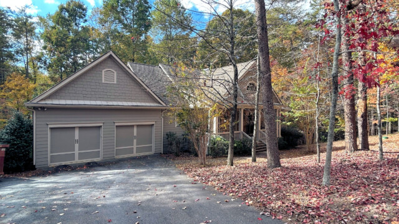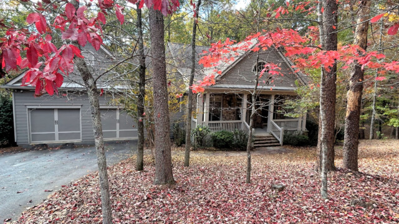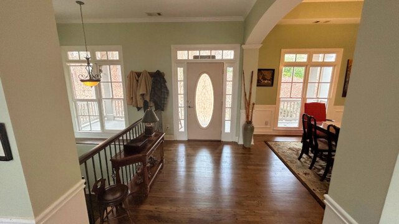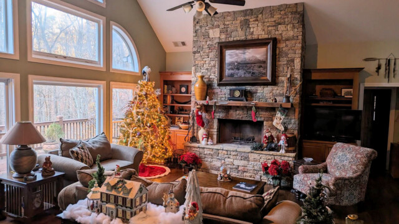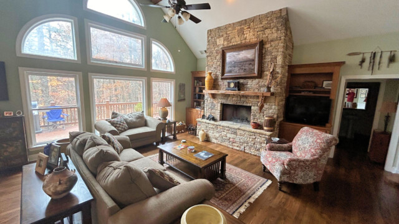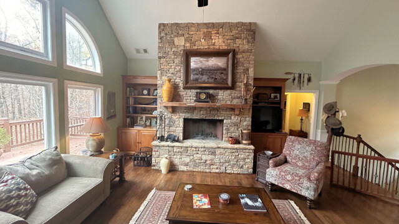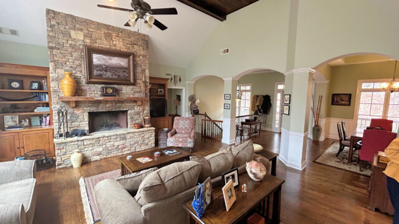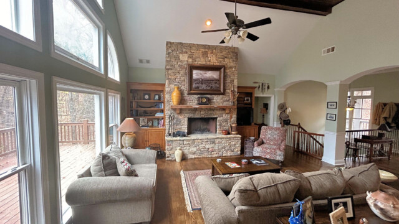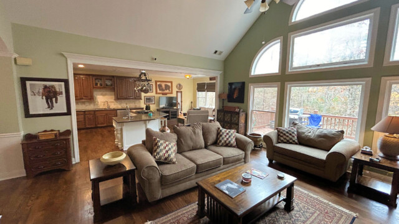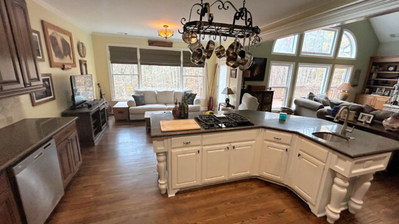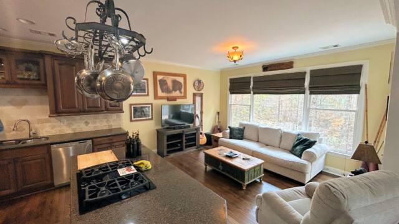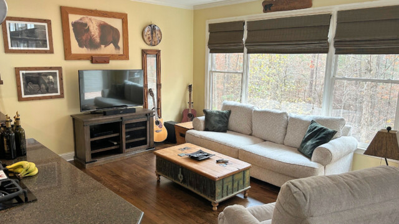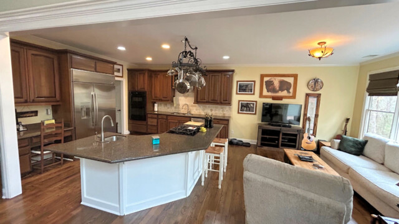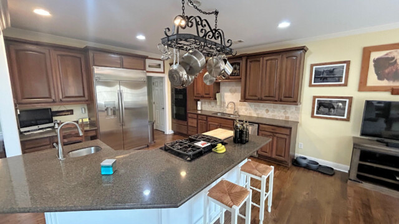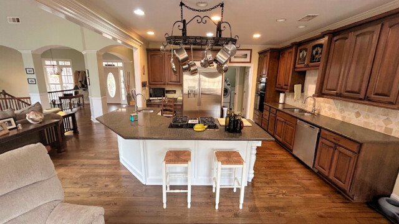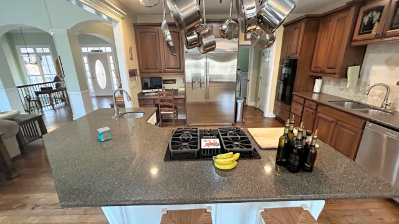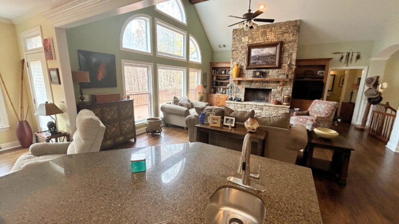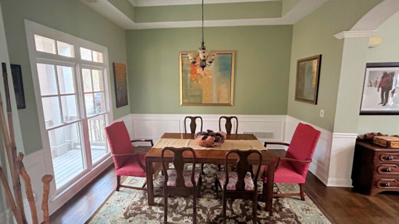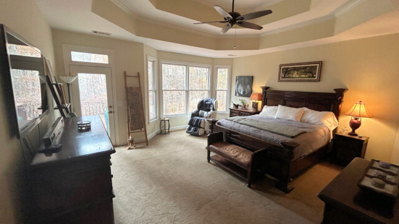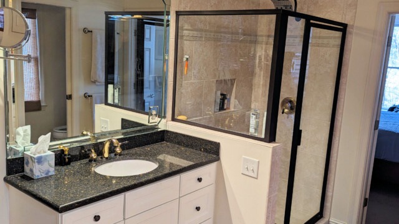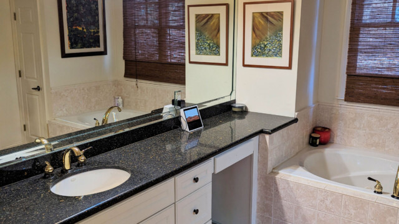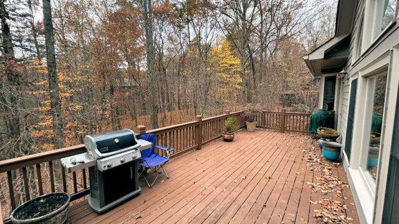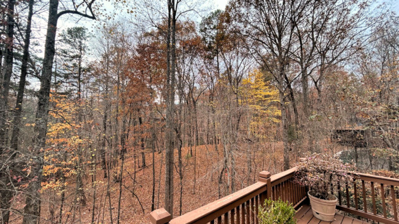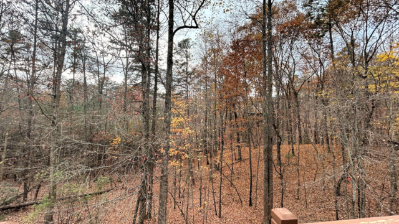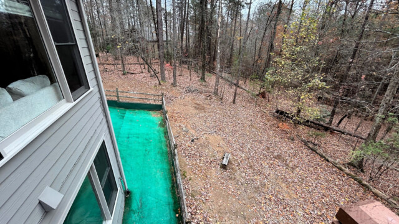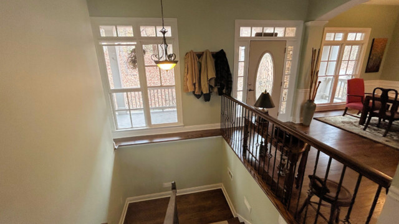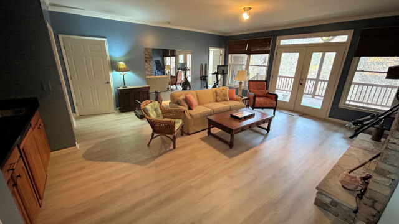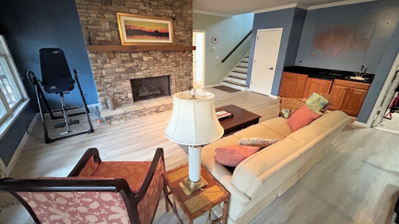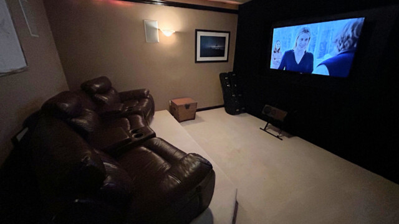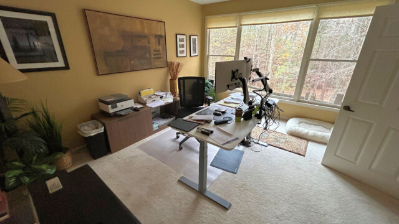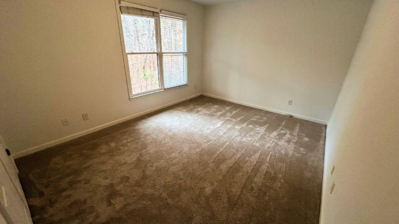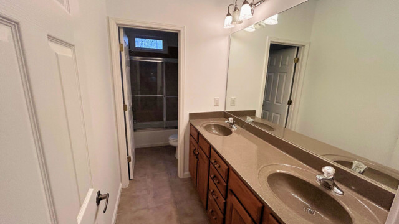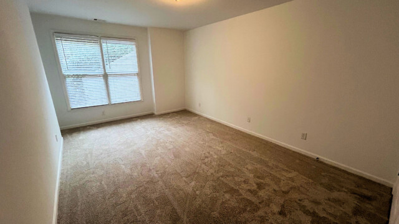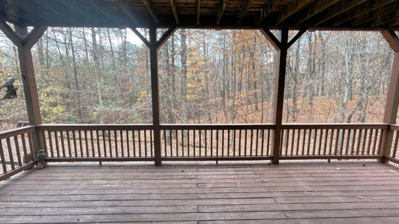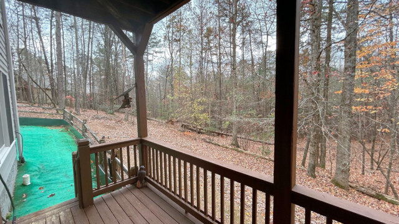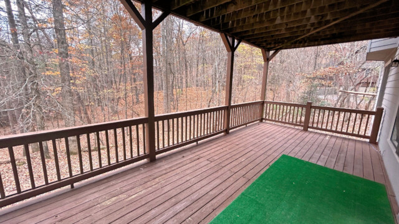$690,000
FMLS #7296664
Located less than five minutes from Big Canoe’s North Gate and Wildcat Recreation Area (two pools, large Pavilion, bocce-ball, basketball, playground, soccer field, dog park, and paved trails), this beautiful 4BDR/3.5BA country-traditional home sits on a hard-to-find (you are in the mountains, after all) near level 1.2AC (+/-) partially-wooded lot, backing to green-belt and a short pathway to the beautiful walking trails of McDaniel Meadows Park.
237 Gadalutsee Trail is filled with near-endless opportunities for the new homeowner! The generous setback, near-level, easy access driveway (leading to 2-Car Garage with additional parking pad), flat-stone walkway from driveway to Front Entry, and the large, rocking-chair Front Porch enhance the wonderful curb appeal while offering an enjoyable visit or relaxation looking out on a quiet, easy-walk street.
Both the Main-Level and Terrace-Level Rear Decks are oversized, ideal for entertaining, casual meals, or just chilling – with serene views of native flora and fauna. A fenced-in and surfaced (indoor/outdoor carpeting) dog run is conveniently located off the Terrace-Level Deck stairway. Full exterior newly painted in 2023.
The Main-Level interior is open and user-friendly, with structural and finishing detail adding warm personality; floor-plan and flow are perfect for comfortable day-to-day living as well as entertaining. The Living Room’s high ceiling (with subtly-curved tongue-and-groove inset) and wall of floor-to-ceiling windows and glass doors allow light and nature to flood the entire Living Area, while the equally-stunning floor-to-ceiling stacked-stone fireplace commands its own attention.
The change in ceiling lines in the large Kitchen (with Island) and Keeping Room, along with elliptical curved entries, create subtle room definition while maintaining the open concept; through the Kitchen is easy access to the Laundry Room and the 2-Car Garage beyond. The oversized Dining Room (with a large window to the exterior front) is open on two sides to the Foyer and Living Room. The spacious Master Suite (with an elegant tiled Bath and customized walk-in closet) is convenient yet out of sight from the Living Room via a hallway that includes a Powder Room.
Access to the Terrace Level is from the Foyer via a partially-open, gentle stairway, with a switchback landing and a large window above. The Terrace Level has nine-foot ceilings and carpeting or sustainable flooring throughout and features a well-sized Family/Rec Room with a stacked-stone fireplace, built-in cabinetry with a wet bar, and large glass-door access to a house-length covered Deck and exterior access. A large, state-of-the-art (heavily insulated, tiered wall-to-wall carpeting, three oversized leather “viewing chairs,” 65″ screen, and custom surround-sound) Media Room is the ultimate retreat. Three good-sized Bedrooms (with new carpeting) and two Full Baths offer convenience and comfort to the Terrace Level.
