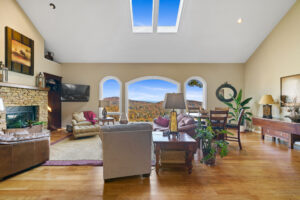
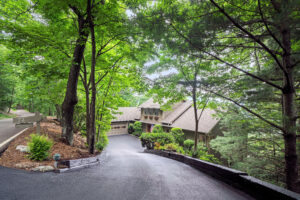
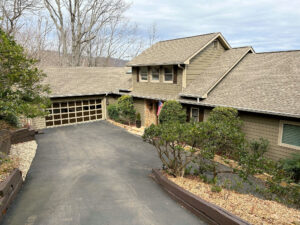
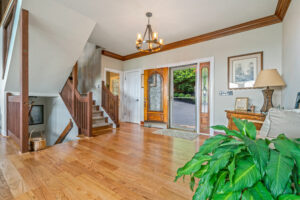
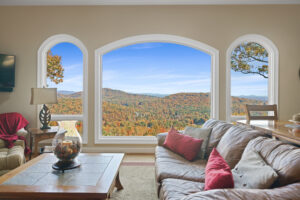
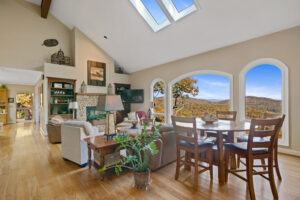
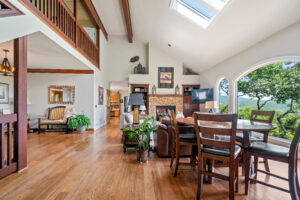
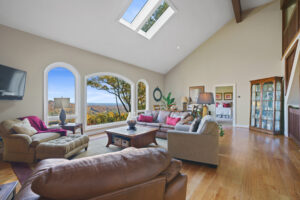
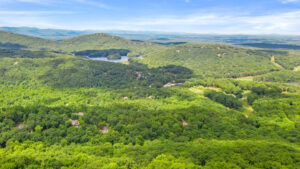
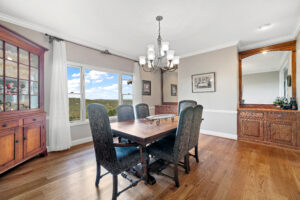
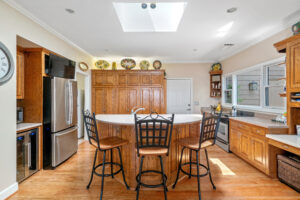
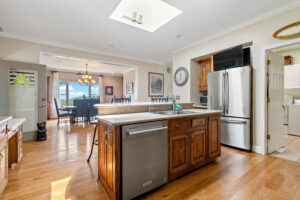
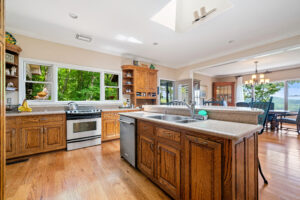
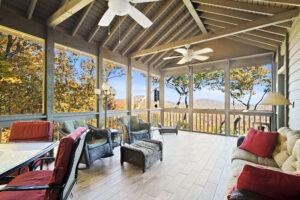
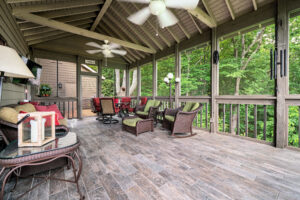
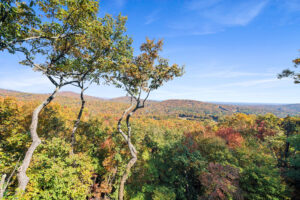
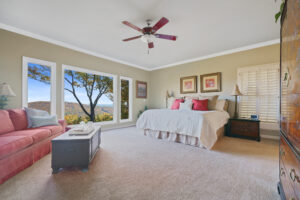
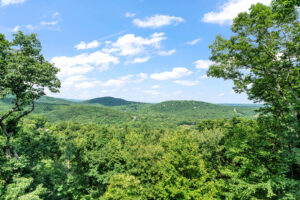
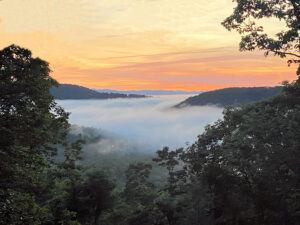
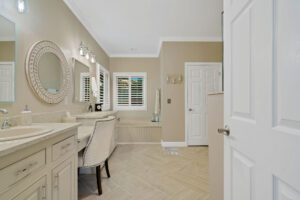
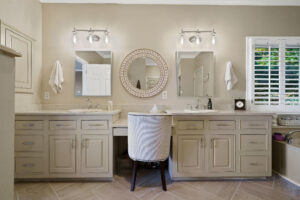
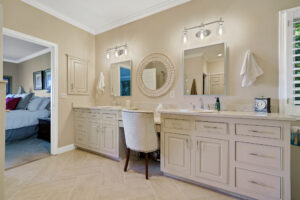
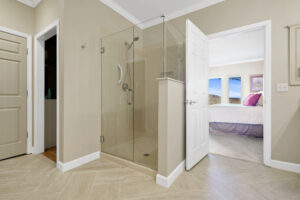
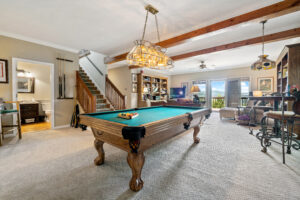
$995,000
FMLS# – 7326748
Idyllic Setting – Quality Construction – Charm – Spacious, User-Friendly Floor Plan – Beautifully Maintained – STUNNING PANORAMIC VIEWS!!!………..Less than one hour north of Metro Atlanta, and inside the gates of Big Canoe, the beautiful, 50-year-old, 8,000AC (+/-) amenity-rich retreat in the North Georgia Mountains (“The South’s premier master-planned community” according to Atlanta Magazine), you’ll find 72 Wild Cherry Lane, a beautiful, quality-built, Country-Traditional home, with INCOMPARABLE, 60-MILE (+/-) PANORAMIC VIEWS – and a reason unto itself to “come to the mountains”!………..Located on a quiet, shady cul-de-sac street at 2,000′ (+/-) elevation, convenient to the Main Gate and all amenities; this incredibly well-constructed home (steel framing; house-length, wood-wrapped steel beams on Main and Terrace Levels; steel piers/cement pads below Decks/Porches) is privately and thoughtfully positioned (to maximize views) on a .85AC (+/-) sloping, hardwood-shrouded lot, with acres of greenbelt (no building) behind home, and building-restrictive property adjoining………..Enjoy stunning, panoramic (N-SE) views from multiple rooms, decks and porches of this 4+BDR/3FB/2HB (5,131sf +/-) home, characterized by its quality, beauty, light and openness, spaciousness, condition, and value………Exterior is plank and shingle with stacked-stone accenting, and features multiple roof lines (five-year-old roof), wide dormer, walls of windows on all Levels; covered 2-step, flat-stone front entry; side Grilling Deck and over-sized Screened Porch on Main Level; rear house-length Deck on Terrace Level; attached, kitchen-level 2-Car Garage (XL); open stairway from driveway up to street in front of house, as well as on side of house down to huge house-length “crawl space”; native flora, tasteful landscaping, and tiered railroad-tie gardens enhance curb appeal………..Interior is light and spacious thanks to abundant windows, multiple skylights, and heightened ceilings. Main Level features an open Entry Foyer (with Powder Room); over-sized 2-story Great Room (where your first struck with the WOW! views through the long wall of tall, stationary and operative arch-windows), vaulted ceilings with skylights and wood-wrapped steel beams, hardwood floor (three-years old) stacked-stone fireplace, and open stairway with double landing to open, over-sized Loft (ideal for Office, Crafts Room, etc); large, light Kitchen is open to separate Dining Room (Keeping Room?), partially open to Great Room, and features curved Stonite-topped Eating Bar, hardwood floor, heightened ceiling with skylight, beautiful stained cabinetry, and direct access to large Laundry Room and Garage; separate Dining Room seats 12+ WITH A VIEW, and features hardwood floor, 10′ ceiling, and built-ins; between the Kitchen and Dining Room direct access is offered to the Grilling Deck and spacious Screened Porch (with ceramic-tile floor and beamed ceiling with overhead fans. On opposite side of Main Level is the elegant Master Suite (with Sitting Area, wall of windows with incredible views, and a newly tiled Master Bath with separate soaking tub and updated shower, and his-her closets; wide crown molding and baseboards throughout Main Level………..The Terrace Level is accessed via partially open stairway from the Main-Level Foyer, and features 9′ ceilings with wood-wrapped steel beams, “view” windows galore, wall-to-wall carpeting (three-years old) and tiled Baths; Rooms include huge Family Room (currently with billiard table and large media area), Powder Room with walk-in Closet, large windows on two walls, and direct access to house-length Rear Deck – and oh, those gorgeous views! Three well-sized Bedrooms (two with multiple windows, walk-in Closets, Jack-&-Jill Bath between, and direct access to Rear Deck; the other with large window, abundant Closet space, Jack-&-Jill Bath between it and 11+’ x 13+’, closeted Bonus Room)